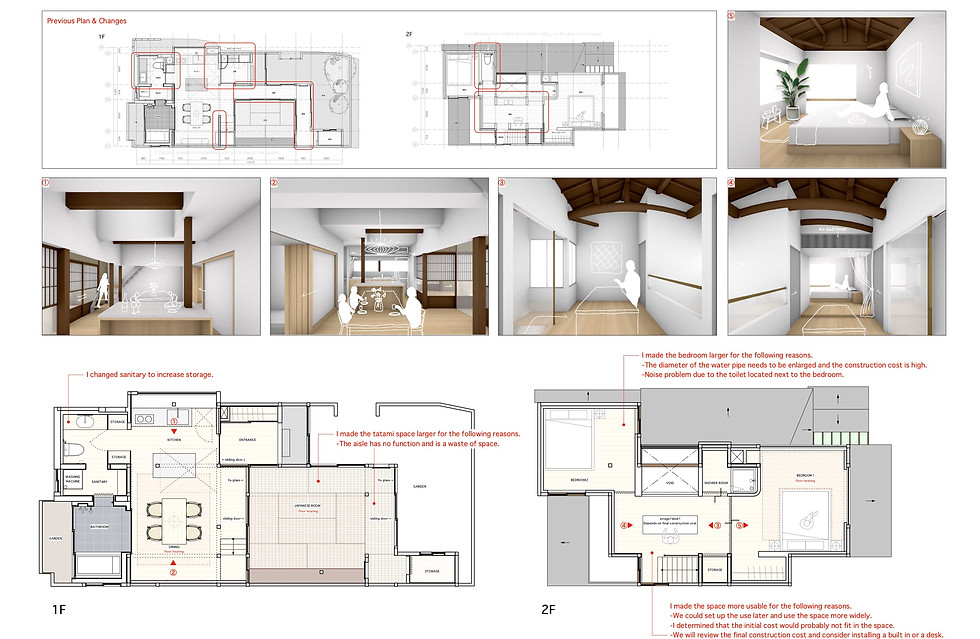top of page

2023
RESIDENCE | KYOTO
HOUSE OVO
















HOUSE OVO
SUMMARY
The Kyoto villa project started with a DM from the owner of the Taiwanese art gallery "GALERIE OVO", who asked me to plan the renovation of an old private house.
The challenge was how to bring natural light into the dark central room on the ground floor. Originally, there was a window on the north side of the central room on the second floor. I designed the building to deliver natural light to the entire building by creating a stairwell near that window. I did this without changing the dimensions or position of the windows. In the end, the Japanese-style room in the middle of the building, which was the darkest and most unremarkable room, became the dining room and the core space of the building.
The bathroom is located between the dining room and the small garden, and when the sliding glass door is fully opened, the steps of the bathroom look like a "Engawa", and the bathroom itself feels like another living room, creating a circular layout.
The white walls that cover the entire space receive the 'light as a material' that originally existed there.
In contrast, the Japanese-style room retains its original darkness. The decoration has been left as it was, as if in tribute to the culture and shadows characteristic of the 'Tokonoma (alcove)'. When flowers are thrown in there, it even seems to glow in the darkness.
OVO" is a Latin word meaning "the Origin".
SERVICES
Interior and exterior design/construction supervision/fixture design/art direction
DATA
Type of business: Residential
Location: -
Planned area:100.25m2
Construction company: Kikusui
Photo:Ryo Shimada
bottom of page